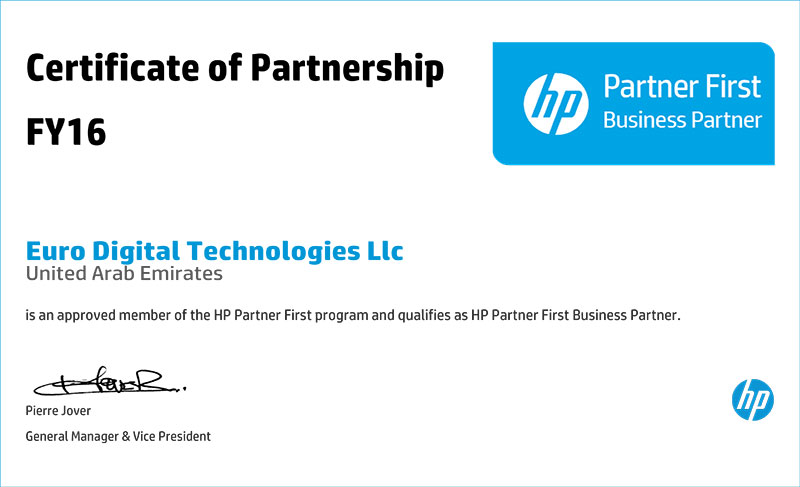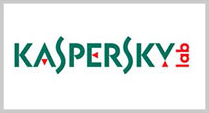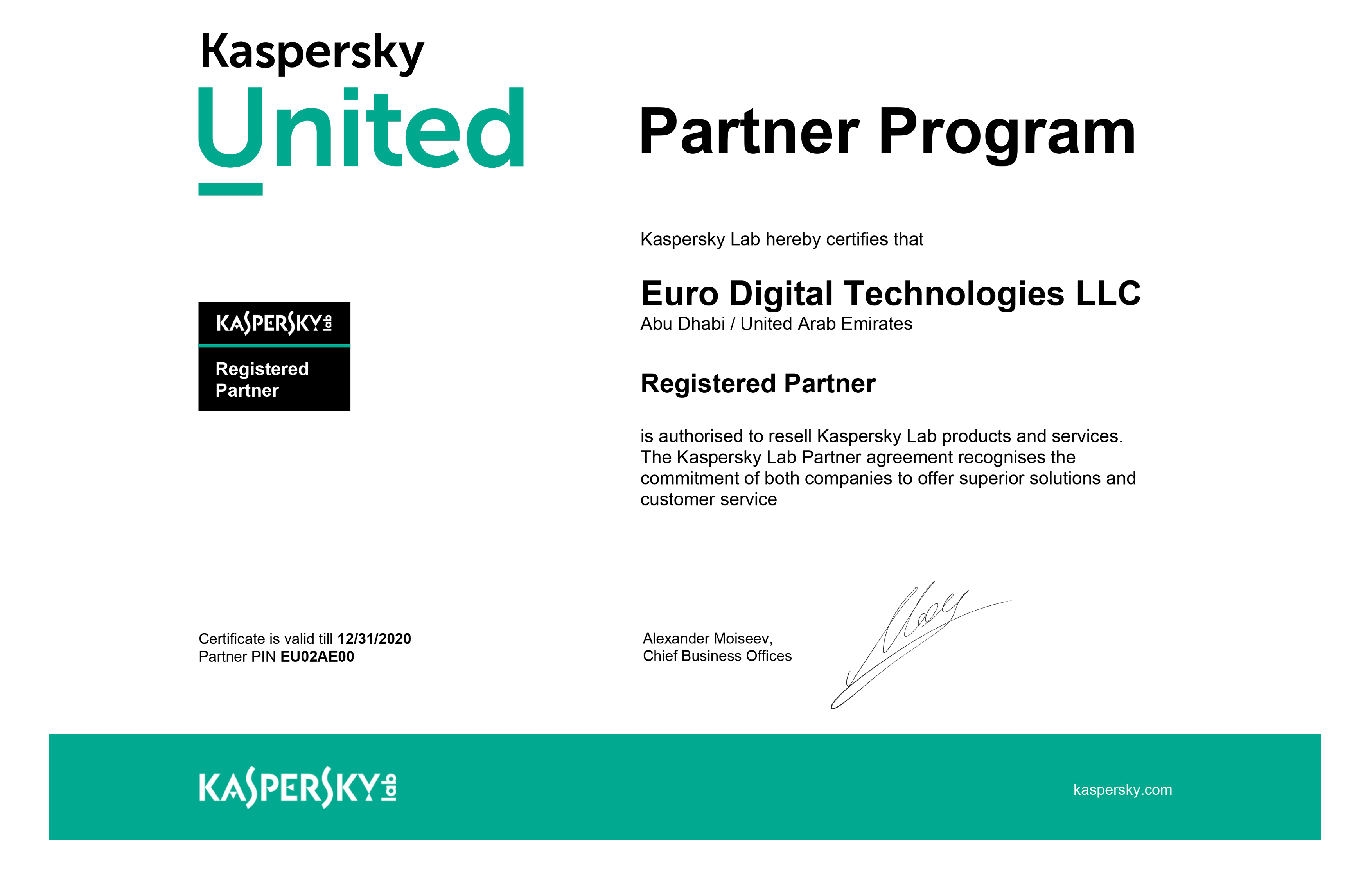CADMATE TAKE OFF
TakeOff with a Modern Touch
With state-of-the-art pdf and dwg technology used in Cadmate Takeoff, the application provides high clarity and accuracy, while working on drawings.
Precision is a very important aspect in quantity estimation and with innovative technologies embodied in this application makes it one of the most desirable applications. CADMATE software brings to you CADMATE Takeoff a unique application for estimation and quantity takeoff.
Key Features & Functions
Multi File Format Support
Working on multiple file formats is very important during the estimation process. Cadmate TakeOff supports opening and working on dwg, pdf, dwf & dxf files
Copy Calculations
Transfer the calculations between the document in ease with the expertise of copy & paste functions accessible from the workspace window
Automate Calculations
Now automate the calculations smoothly with the Record start and stop icons from the workspace window.
Automatic Quantity TakeOff
Take error-free quantity calculations from your document by defining the specific region in the work sheet using automatic object calculation.
Manual & Auto Calculations
Take quick calculations of object such as Area, Length, Volume, Perimeter & many more operations in both PDF & DWG drawings using both auto and manual methods.
Print & Plot
You can get the plot output of a predefined area on the screen where the calculations are accomplished.
Text Properties Manager
Controlling the text parameters are very important while doing estimation takeoff. Cadmate TakeOff makes it very easy with the text properties manager.
Drawing Overlay
Superimpose selected drawing over the current drawing sheet, helping you to compare revisions in drawing.
Work on .dwg Drawings
Now edit entities within your dwg files directly using CADMATE TakeOff. This helps the estimators in carrying the estimation and takeoff operations much faster.
Multiple Deduction Calculation Options
Calculating deduction in a drawing in both PDF & DWG has become very simple with a click of a button. Options such as deduction by Sketch, Circular, Auto Select, Manual by value entry.
Linear Surface Area Calculation
Calculate linear surface area of the object by excluding the obstacles within the surface from the plan view using the all new linear surface option.
Export To .XLS
Exporting the total calculation to excel with Export XLS menu from the ribbon window, is much faster and easier
Work Space
Get the flexibility to work with multiple files in the same project using the workspace window.


















